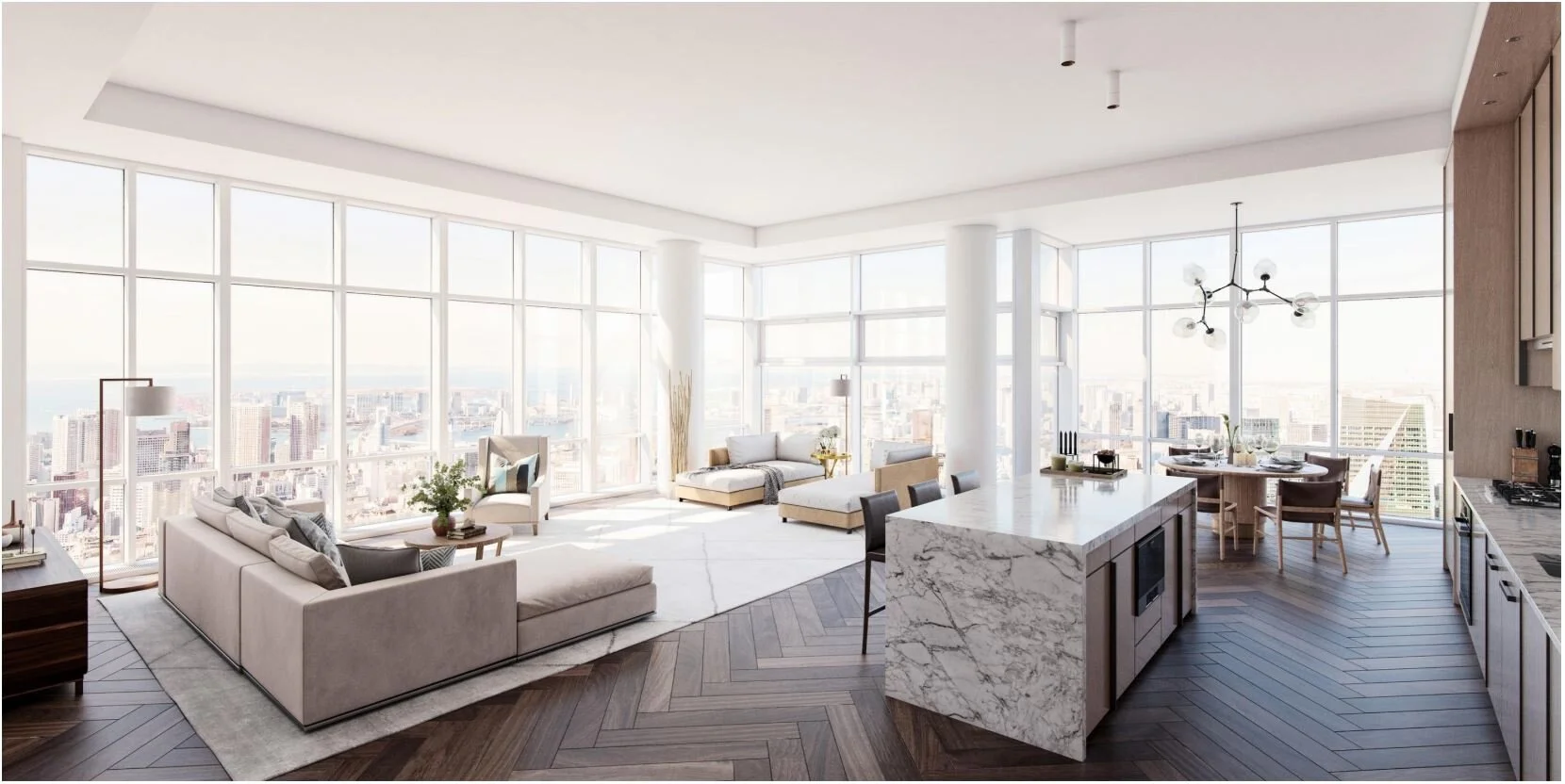Architects hired for a project are the ones who create architectural drawings. They do it to prepare a detailed technical database on a piece of paper that proves to be of inestimable value to an architecture project. Architects, as well as other professionals, use them at various stages of the construction process. In other words, these drawings translate a design idea into a proposal. It’s possible to communicate ideas and concepts efficiently via drawings. A client will be able to contemplate the merits of the design, and the building contractor can explore the drawings to ensure that the construction project goes in the right direction.

1. The importance: There are several reasons why Architectural construction drawings prepared by the experts of www.panoramcgi.com are crucial. They will create those drawings per the rules and regulations enforced by the federal or state government. They will also ensure that the plans are in tandem with the regional building codes. Architects have to cross-reference those drawings using measurements and scales. Preparing these drawings is easier today due to CAD software solutions.
2. What’s included: A set of all-inclusive Architectural construction drawings come together to form working drawings used in the construction of a house, a commercial property, or anything else. Apart from structural plans and service engineer’s drawings, these blueprints come in handy. Experts differentiate them by using terms like assembly drawings, location drawings, and component drawings. Some of them will also include staircase drawings, sectional drawings, elevation drawings, electricity lines, windows, doors, and more.

3. The details: Component drawings will help an architect go through the particulars of various elements, such as the door-sets, windows, and other elements of the house. They also help manufacturers prepare the materials needed for the construction as per dimensional values before delivering them to the site. Component plans comprise larger particulars too, including the trusses of the roof, kitchens, cupboards, and others. A complete explanation of the building will be on a piece of paper, and this paper will consist of the plans, sections, elevation, and several other details.
4. A few tips: While these guidelines are for those who will be preparing the plans, an architect can use the same guidelines to judge the standard of the work. If you’re an architect, you must ensure that the creator of the plan uses colors to bring the drawing to life. There are three categories of colorization, including black & white drawings, drawing with a handful of colors, or an entire color presentation via rendering. Apart from that, you must also go through the details mentioned in the previous point meticulously. Finally, you should consider looking at the plans from an entirely different perspective. It’s the view from a specific fixed viewpoint with the horizontals and vertical edges in the object represented by verticals and horizontals used in the drawing.

Wrapping it up
It should be clear from this write-up that an architectural plan is invaluable to any construction project. You must ensure to leave it to the hands of the best professionals in the field if you expect immaculate results.
To get the latest updates visit our blog and follow us on Facebook, Twitter, Pinterest, LinkedIn, Instagram and YouTube channel.
Blog source: https://www.panoramcgi.com/blog/2021/7/30/understanding-the-importance-of-architectural-construction-drawings





























