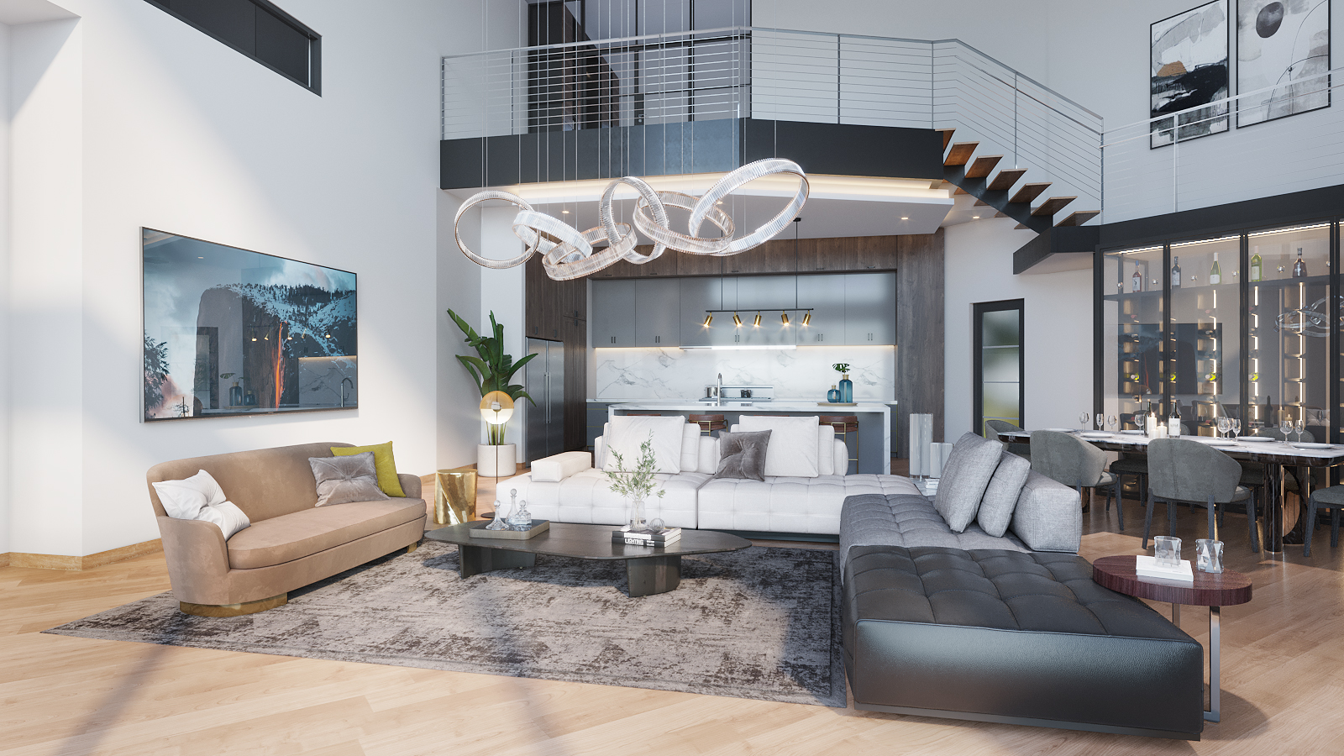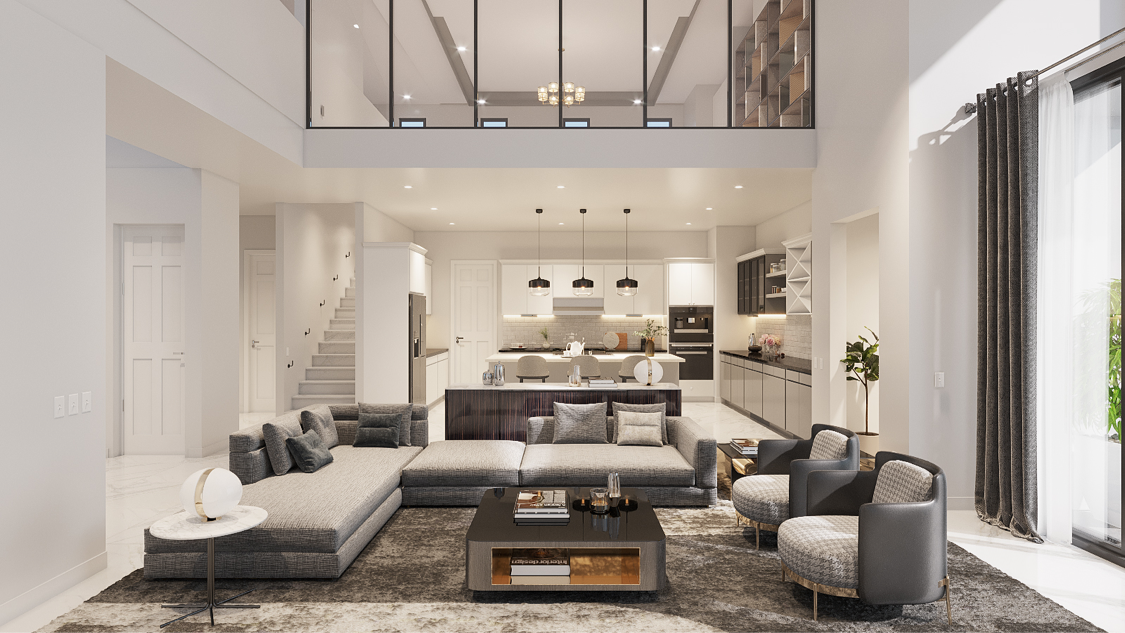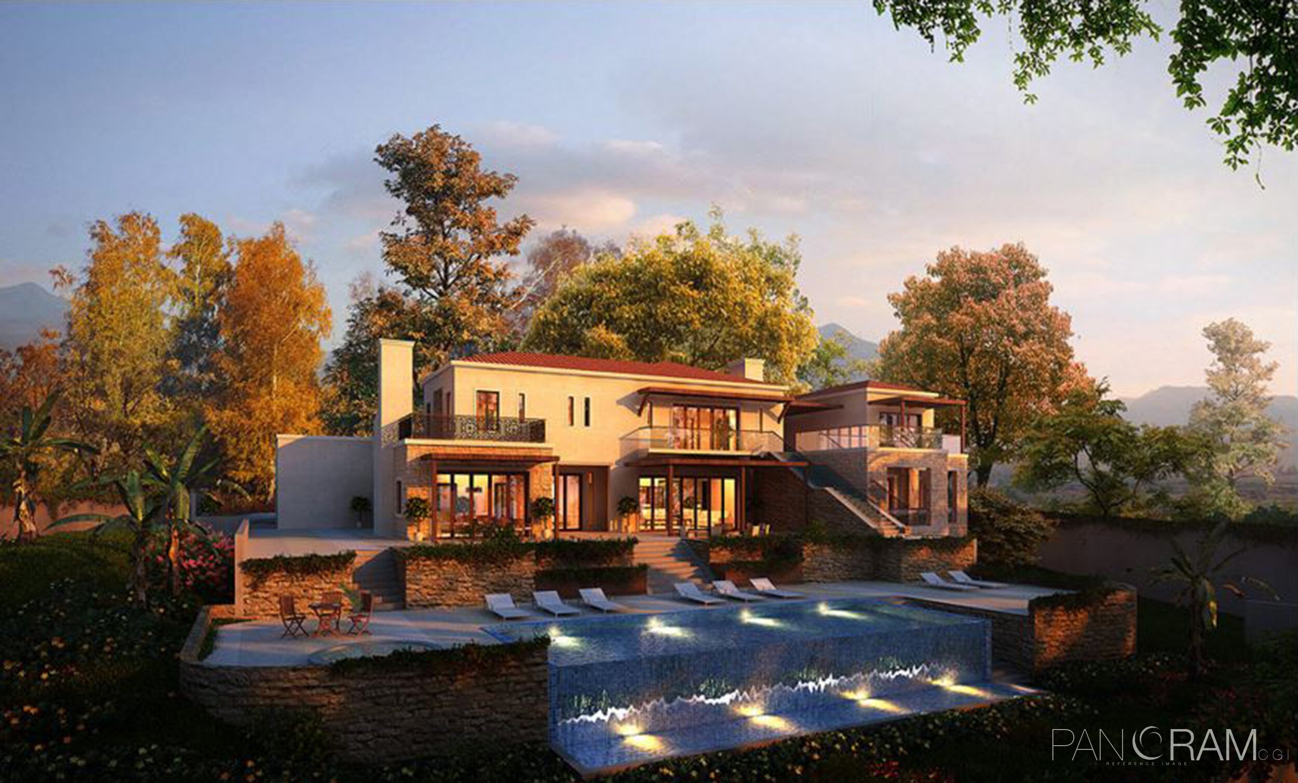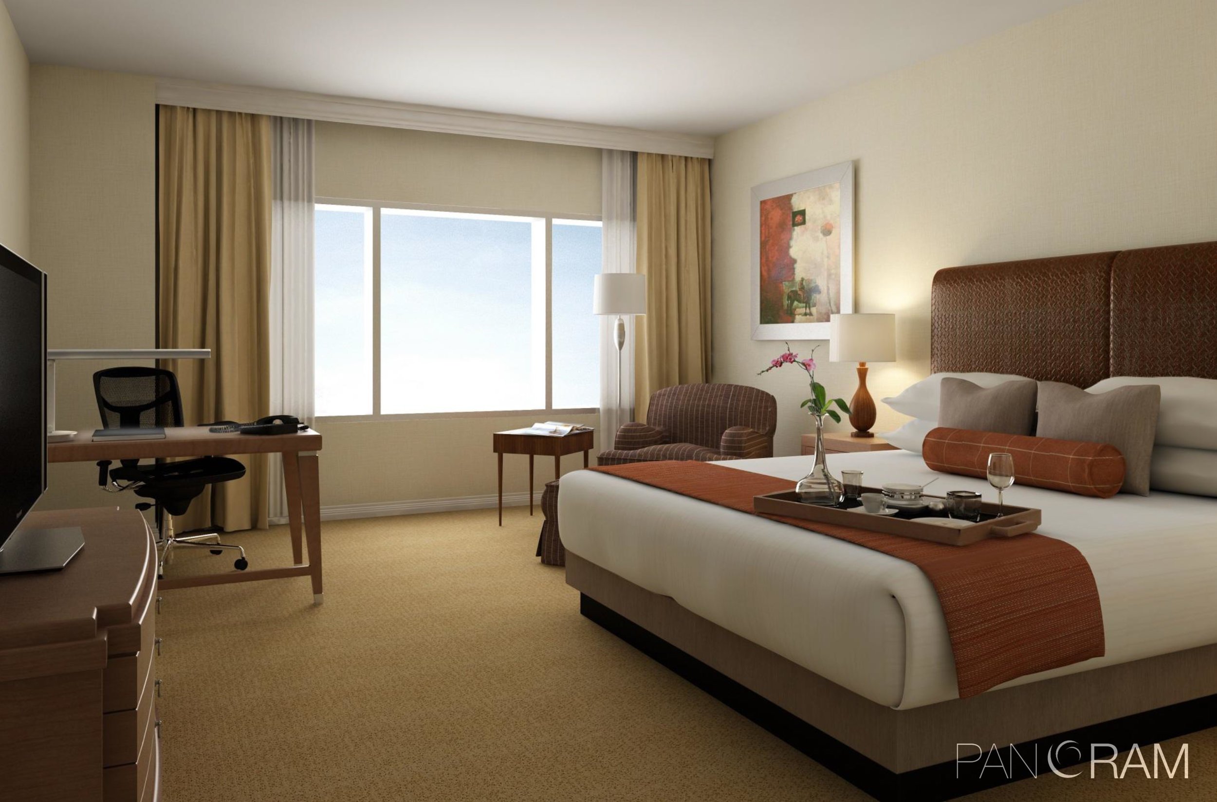Creating stunning 3D interior visualizations involves paying attention to every detail, from the furniture layout to the lighting design. Color and material blending are crucial aspects that bring life and realism to these virtual spaces. By skillfully combining different colors and materials, we can transform a plain room into a visually captivating environment that resonates with our client's desires and preferences.

Why are color and material blending important?
It is vital in 3D Interior Visualisation Services because it helps set the mood, establish a cohesive design scheme, and create a sense of harmony within a space. By selecting the right colors and materials, we can evoke specific emotions, such as warmth, tranquility, or vibrancy, which significantly impact the overall ambiance of a room. Additionally, blending materials adds depth and texture to surfaces, making them more visually appealing and realistic.
Choosing the right color palette
The first step is selecting the appropriate color palette. It involves considering factors such as the room's purpose, the desired atmosphere, and the client's personal preferences. For instance, a serene bedroom might benefit from a soothing palette of soft blues and neutral tones, while a lively living room could incorporate vibrant hues like oranges and yellows. By carefully curating the color palette in 3D Interior Visualisation Services, we can create an interior that aligns with the client's vision and enhances the intended mood.
Exploring material possibilities
Once the color palette is established, it's time to explore various material options. From polished marble to rustic wood, the choice of materials significantly impacts a space's overall look and feel. Textured surfaces can add interest and character, while glossy finishes can create a sense of luxury. It's essential to strike a balance between different materials, considering their visual and tactile qualities and their compatibility with the overall design concept.

Blending colors and materials harmoniously
The key to successful blending lies in achieving harmony between different elements. It can be done through thoughtful juxtaposition or gradual transitions. For example, combining sleek stainless steel appliances with warm wooden cabinets in a modern kitchen design can create an appealing contrast. Similarly, blending a patterned tile floor with a monochromatic wall color can add visual interest without overwhelming the space. The goal is to strike a balance between complementary and contrasting elements, ensuring that they work together to create a visually pleasing composition.
Using accents and focal points
Accents and focal points are crucial as they draw attention and add visual interest. By strategically placing accent colors or materials in specific areas, we can create focal points highlighting key features or making sense of balance. A vibrant rug in a neutral-toned room can serve as an eye-catching accent, while an intricately designed ceiling can become the focal point of a living space. These accents and focal points help create a cohesive and engaging visual experience.
Considering lighting and its impact
Lighting is an essential factor, too. Different light sources can significantly alter the appearance of colors and materials, so it's critical to consider how they interact. Natural light, for example, tends to enhance warm tones and bring out the texture of materials, while excellent artificial lighting can create a more contemporary and crisp atmosphere. By considering the lighting conditions, we can make informed decisions about the color and material palette to achieve the desired effect.
To get the latest updates visit our blog and follow us on Facebook, Twitter, Pinterest, LinkedIn, Instagram and YouTube channel.
Blog source: https://www.panoramcgi.com/blog/2023/6/26/color-and-material-blending-in-our-3d-interior-visualisation-solutions




















